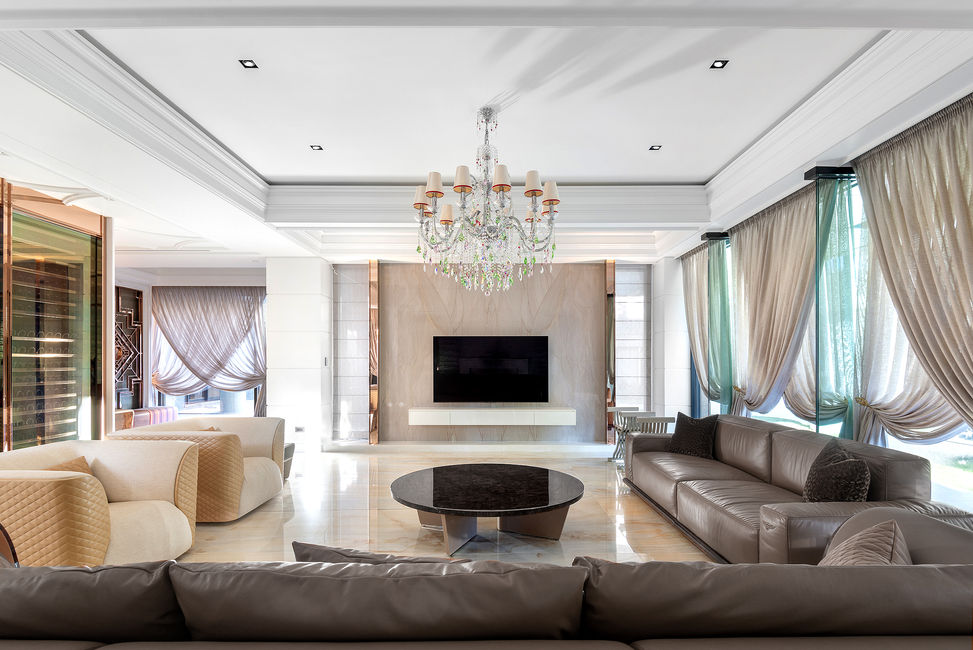
Residence of Tranquil Comfort
Five-Storey Home for A Three-Generation Family
三代的五層別墅
Except where otherwise specified, most interior designs are created by Achievable Interior Design.
Five-Storey Home for A Three-Generation Family
This project is a mansion of 4-story above ground, and one-level below, cohabited by a family across three generations. At the start of the planning process, the design team aims to integrate various lifestyles across the three generations, manifesting in strategic public and private domain zoning to fuse lifestyles through overlapping activities of different generations. In terms of spatial treatment of different parts of the interior, the design team strives to harmonize the circulation and visual cue arrangement so that whether in static or dynamic states, the visual cues, in the context of humble materiality, allow every element to find its place in the forms of the five senses.
三代的五層別墅
地下一層地上四層之獨棟住宅,居住成員為三代同堂的大家庭。在規劃之初我們即以各自獨立又能完整結合三代生活為目標,除了各自獨立之套房,在公共區域分別規劃了起居室 餐廳 健身區 遊憩區 獨立SPA室 及KTV視聽室,讓家族成員可以透過不同的活動,打破世代隔閡,建立更加緊密的關係。在各個不同的空間處理上我們重視彼此之間動線的流通及視覺上的和諧。不論是在靜止的狀態或是在行進的過程,每個視覺的焦點都經過精密的設想,不刻意去強調素材,而是讓每個元素都融入到整個場域之中,透過人的五感品味其中。
Except where otherwise specified, most interior designs are created by Achievable Interior Design.



















